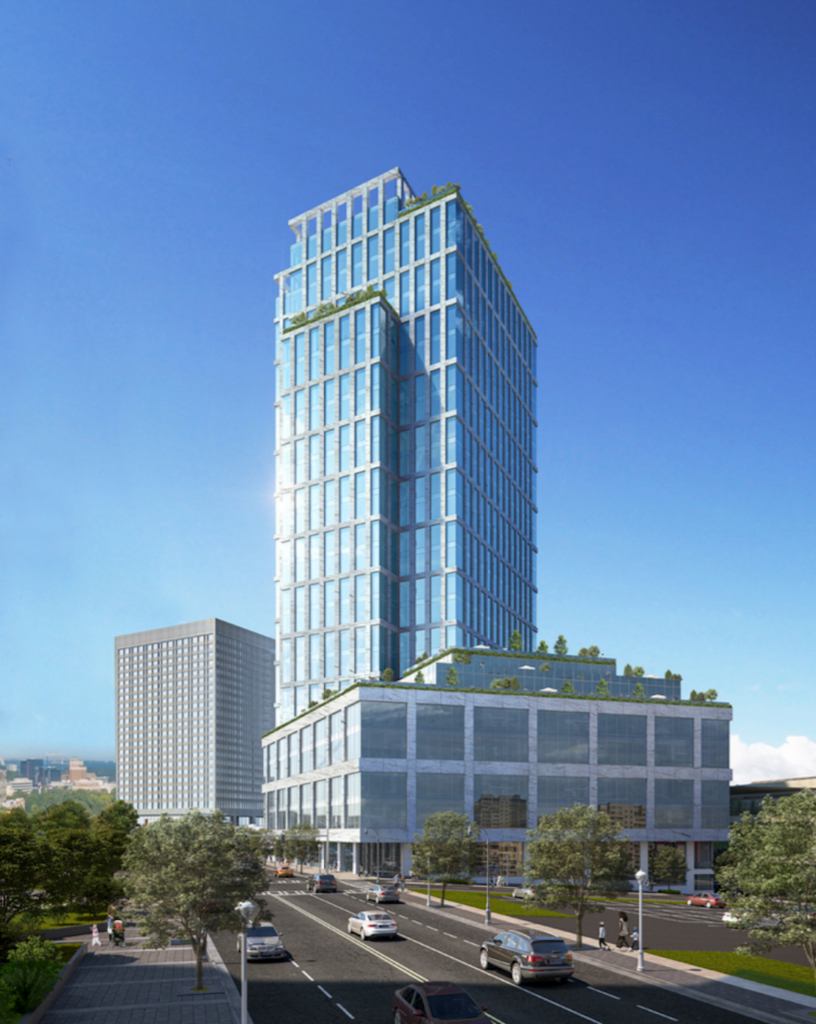Dewberry Capital plans to add approximately 304,000 square feet of retail, office space to the 1980s-era building.
Midtown Alliance’s Development Review Committee (DRC) this week gave Real Estate Developer Dewberry Capital the green-light to move its Campanile expansion plans forward. Dewberry Capital first presented the plans to the DRC in 2020 but has been plotting an expansion since at least 2016.
Dewberry intends to expand the 1980s-era building, at 1155 Peachtree Rd NE, by adding approximately 304,000 square feet of retail and office space. The developer will add the space by going vertical with six new floors at the top of the tower including roof terraces at levels 23 and 27. Eight new levels of retail and office space are also proposed around the base of the office tower.
“With exposure to Peachtree, 13th, 14th, and Juniper Streets, the new ground floor retail spaces will attract discerning tenants who would like to be identified with one of Atlanta’s premier addresses,” according to the application. “With retail along Peachtree, 14th, 13th, and Juniper streets, the design will create an environment that stimulates pedestrian activity for the Campanile project and the Midtown community.”
Campanile’s exterior will undergo a refresh as well. The existing skin of the building will be replaced with new stone and glass curtain wall cladding at all floors. The old plaza at the corner of Peachtree and 14th Street will be replaced with a larger, hardscaped open space, new landscaping and integrated steps cascading down to 14th Street.
“The [DRC] was supportive of the project and requested more detailed information about the street-lighting plans and plaza design, both of which will be submitted by the applicant for electronic review,” the DRC wrote in its Wednesday recap. Dewberry presented the updated plans Tuesday.
Today, the Campanile office building is a concrete framed structure that includes a 20-story office tower, two levels of below grade parking, and a series of paved exterior terraces and structured planting areas.
Resource Link: What Now Atlanta

